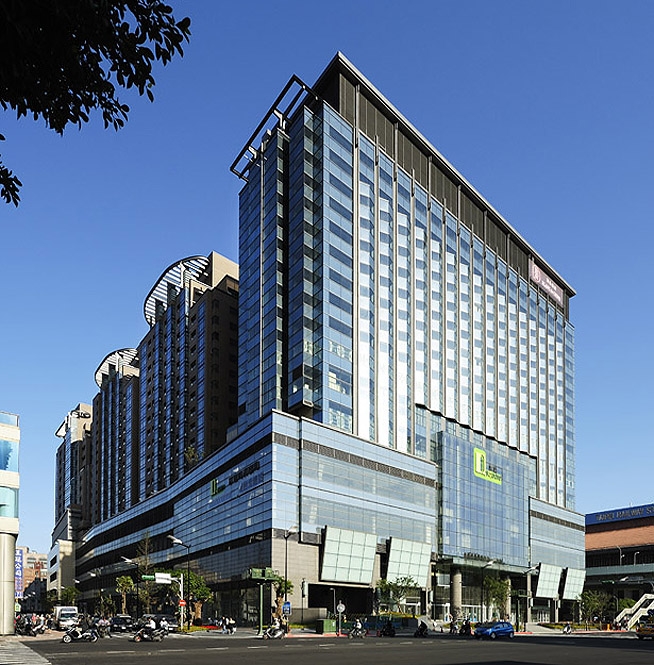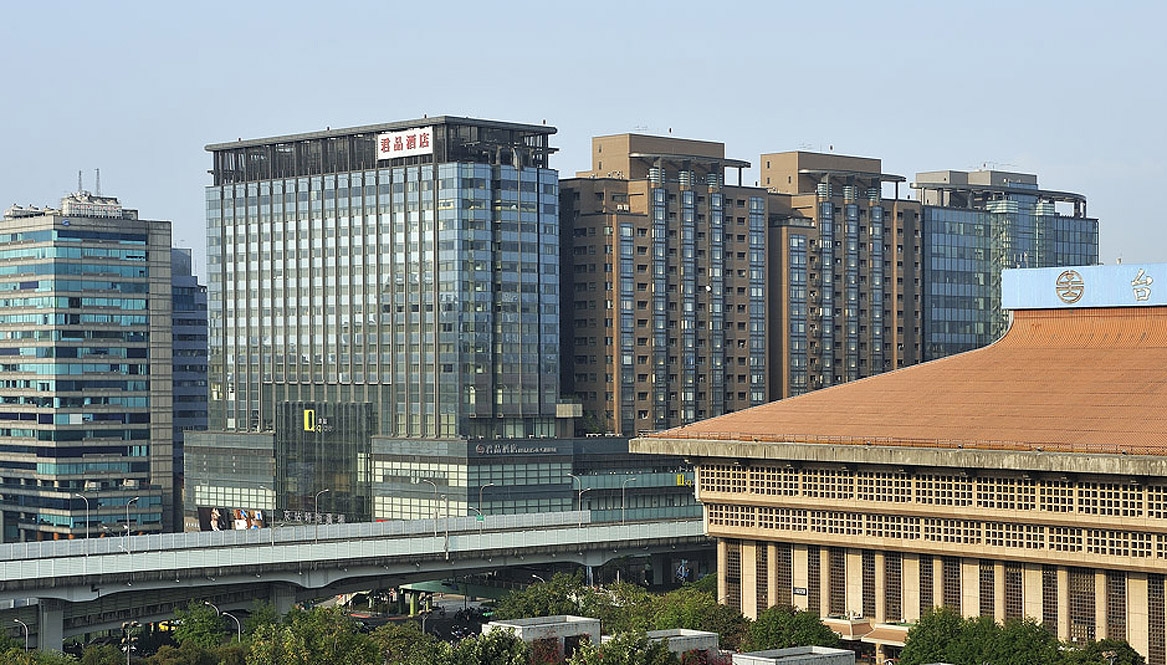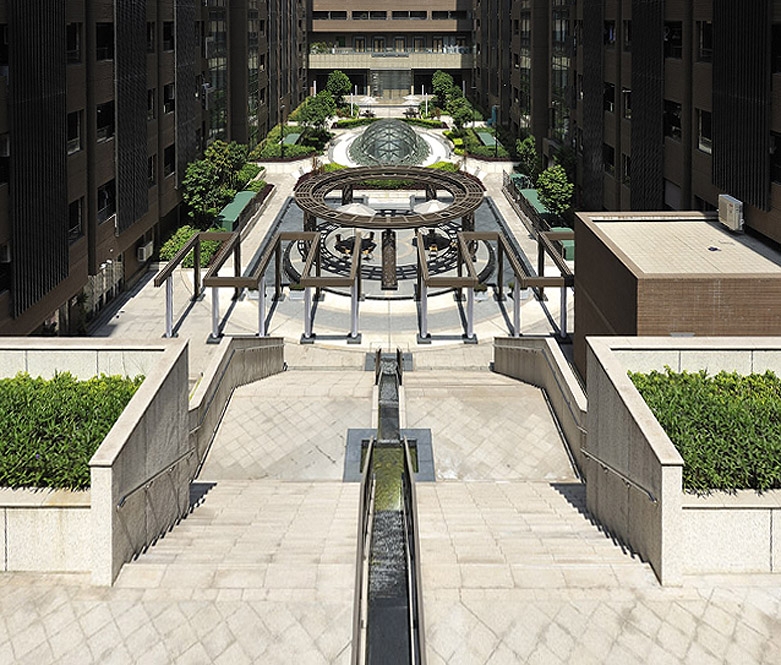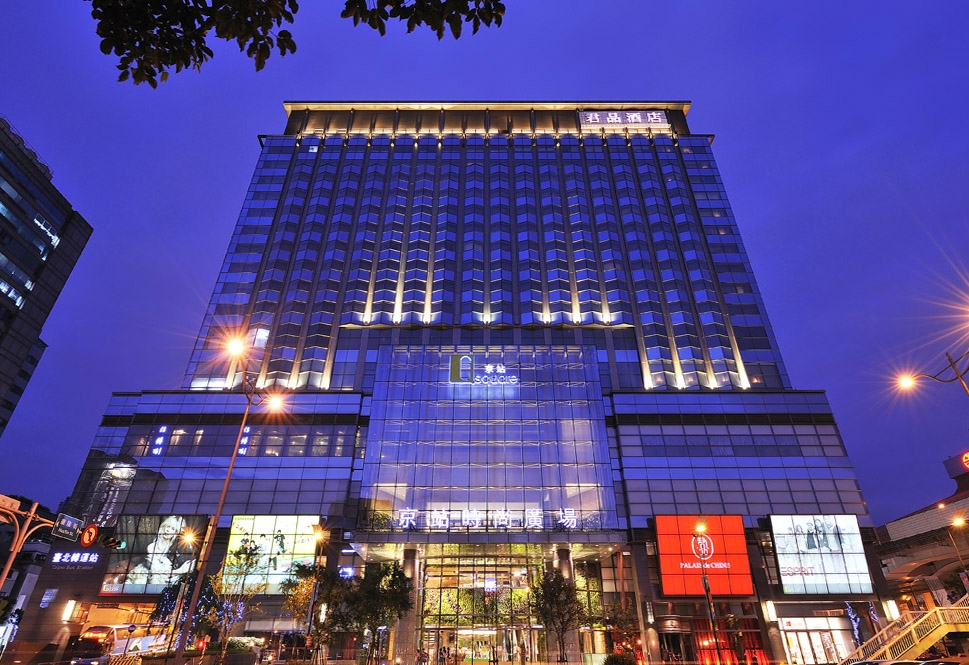Redium Parcel 9 Taipei Main Station BOT Joint Development
Completion
Location
Taipei, Taiwan
Site Area
21,363 m²
Total Floor Area
245,519.71 m²
Stories
B6 - 18F
Heigh
69.95 m
Category
Mixed-Use, Office, Residential, Hotel
Client
萬達通實業股份有限公司
The Taipei Bus Station is located north of the Taipei Railway Station, bordering Taipei Main Station Avenue exit at the east, Chengde Road at the west, Huayin Street at the north, and Civic Boulevard at the south. The area of the base expands to around 2.13 hectares, which was the campus of Jiancheng Junior High School. The school has been relocated and the original structures have been demolished. In addition, the east side of the base is the building site for a joint development project; the construction work is on-going and four stories underground as well as two stories above ground have been completed. The building will house the Traffic Control Center for Taipei MRT, Taipei City Traffic Control Center, City Police Department Rapid Transit Division, and the Taiwan Railway Cargo Office.
Considering the overall criteria of the urban and natural environment, structures at the north and south sides are laid out as much to the boundaries of the base as possible, leaving the maximum possible distance between the facing rows to improve the spatial quality. The structure on the east side will be integrated into the existing structure of the Traffic Control Center; in the plan, the first to the fourth floors are designated for the bus platforms and the ticketing center and the fifth to seventh floors feature a cinema. For the towers, an office tower each at the Zhengzhou Road and Huayin Street sides is planned, the west side will feature a world-class shopping center, the Chengde Road side is planned for a business hotel, and four metropolitan style condominium buildings are planned for the south and north towers.
In the overall planning, the complex and dynamic movement line development for businesses of different industry consolidation are also given special considerations. The platform on the fifth floor and the terrace on the eighth floor above the shopping center and the cinema are planned as an ecological garden; which will provide a transitional space for businesses of different industries, act as an intermediate space for different functions, and satisfy the needs of the hotel guests and residential occupants. In addition, independent fire escape movement lines are designed for each building to meet the requirement of fire escape and emergency rescue.
This project is planned to be a prototype of a future city based on the concepts of (1) vertical city; (2) metropolitan information station; (3) all-encompassing living network; (4) green architecture.
1. Vertical City
To ensure the success of the Taipei Bus Station, this project integrates a business hotel, an international shopping center, high-end office buildings, and metropolitan residential units into a composite city development program on top of the function of a bus depot. This project is planned based on the excellent criteria of being a center of five transportation modes and designed based on the concept of a 4-in-1 “Living City” with integrates transportation, shopping, recreation, and living.
2. Metropolitan Information Station
This project consolidates the functions of culture, art, fashion, life, and information media to establish a hyper urban network. Through the consolidated link of Taiwan Railway, MRT, high-speed railway, airport mass transit, and intercity transportation, this project aims to meet the transport needs of different users and serve as the activity hub for the revived urban center.
3. All-encompassing Living Network
Integrated with the residential, hotel, office, commercial, transportation, arts, and leisure functions, this new city center will provide an all-encompassing living network to meet the needs of convenient living.
4. Green Architecture
(1) Simulation of the wind environment: The base of this project is located north of the Taipei Railway Station, bordering Taipei Main Station Avenue exit at the east, Chengde Road at the west, Huayin Street at the north, and Civic Boulevard at the south. The surrounding environment is characterized by high-density development; therefore, elimination of the negative impact factors, such as air quality, traffic, noise, pedestrian activity and urban ecology rely on high-level creativity.
(2) Water recycling system: This project is considered as a large urban development; therefore a rainwater collection or water recycling facility in the capacity of 10% replacement rate or more is required. Therefore, on the roof, a rainwater collection device is planned for collection and recycling of rainwater and the recycled water will be treated and supplied to the bus station and shopping center for the toilet facilities.
Considering the overall criteria of the urban and natural environment, structures at the north and south sides are laid out as much to the boundaries of the base as possible, leaving the maximum possible distance between the facing rows to improve the spatial quality. The structure on the east side will be integrated into the existing structure of the Traffic Control Center; in the plan, the first to the fourth floors are designated for the bus platforms and the ticketing center and the fifth to seventh floors feature a cinema. For the towers, an office tower each at the Zhengzhou Road and Huayin Street sides is planned, the west side will feature a world-class shopping center, the Chengde Road side is planned for a business hotel, and four metropolitan style condominium buildings are planned for the south and north towers.
In the overall planning, the complex and dynamic movement line development for businesses of different industry consolidation are also given special considerations. The platform on the fifth floor and the terrace on the eighth floor above the shopping center and the cinema are planned as an ecological garden; which will provide a transitional space for businesses of different industries, act as an intermediate space for different functions, and satisfy the needs of the hotel guests and residential occupants. In addition, independent fire escape movement lines are designed for each building to meet the requirement of fire escape and emergency rescue.
This project is planned to be a prototype of a future city based on the concepts of (1) vertical city; (2) metropolitan information station; (3) all-encompassing living network; (4) green architecture.
1. Vertical City
To ensure the success of the Taipei Bus Station, this project integrates a business hotel, an international shopping center, high-end office buildings, and metropolitan residential units into a composite city development program on top of the function of a bus depot. This project is planned based on the excellent criteria of being a center of five transportation modes and designed based on the concept of a 4-in-1 “Living City” with integrates transportation, shopping, recreation, and living.
2. Metropolitan Information Station
This project consolidates the functions of culture, art, fashion, life, and information media to establish a hyper urban network. Through the consolidated link of Taiwan Railway, MRT, high-speed railway, airport mass transit, and intercity transportation, this project aims to meet the transport needs of different users and serve as the activity hub for the revived urban center.
3. All-encompassing Living Network
Integrated with the residential, hotel, office, commercial, transportation, arts, and leisure functions, this new city center will provide an all-encompassing living network to meet the needs of convenient living.
4. Green Architecture
(1) Simulation of the wind environment: The base of this project is located north of the Taipei Railway Station, bordering Taipei Main Station Avenue exit at the east, Chengde Road at the west, Huayin Street at the north, and Civic Boulevard at the south. The surrounding environment is characterized by high-density development; therefore, elimination of the negative impact factors, such as air quality, traffic, noise, pedestrian activity and urban ecology rely on high-level creativity.
(2) Water recycling system: This project is considered as a large urban development; therefore a rainwater collection or water recycling facility in the capacity of 10% replacement rate or more is required. Therefore, on the roof, a rainwater collection device is planned for collection and recycling of rainwater and the recycled water will be treated and supplied to the bus station and shopping center for the toilet facilities.



